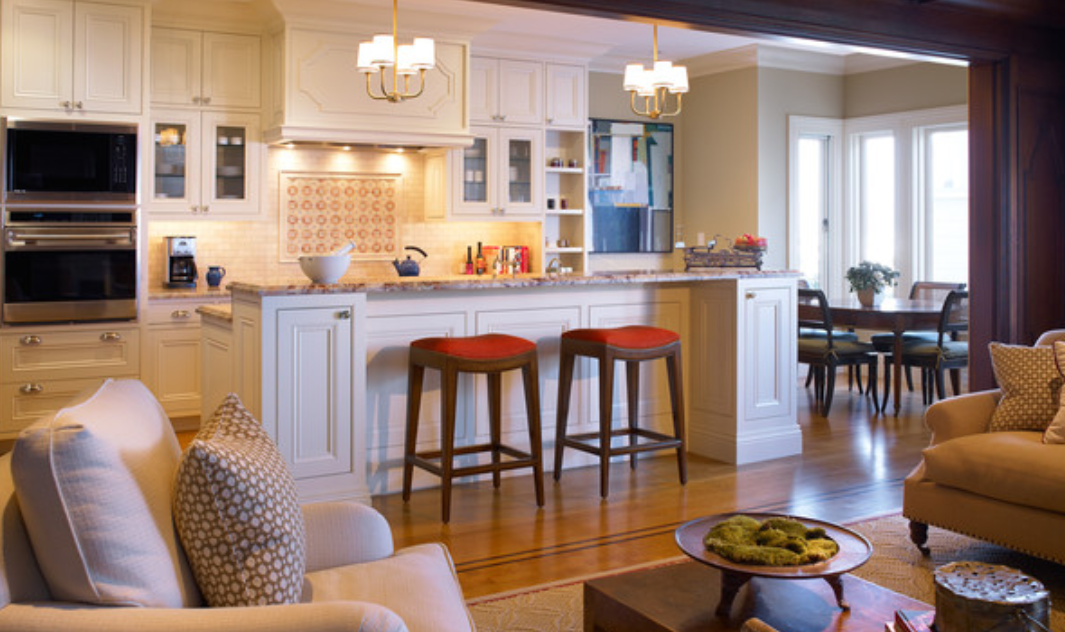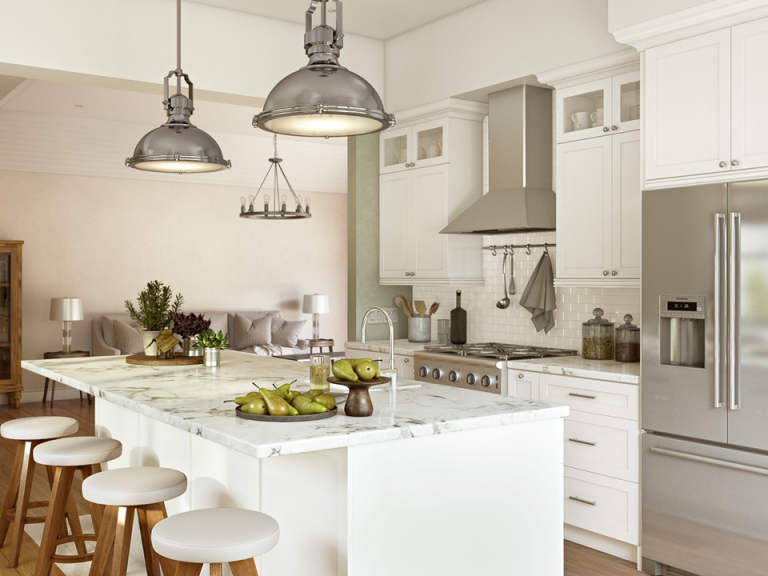What Is an Open Concept Kitchen?
An open concept kitchen is exactly what it sounds like: open! Instead of being walled off from other rooms, these kitchens take center stage. No more narrow walkways or closed entrances—just fluid movement from the kitchen to other areas. Typically, open concept kitchens connect to either the dining room or the living room. In some cases, they’re part of a “great room” that combines the dining space, living room, and kitchen into one expansive area.
Best Open Kitchen Layouts & Floor Plans
When creating an open concept kitchen, consider these layout ideas:
- Single Wall Kitchen:
- Arrange the sink, countertops, and appliances along one wall.
- Ideal for small spaces and often part of a great room.
- L-Shape Kitchen:
- Arranged along two walls, L-shaped kitchens naturally flow into surrounding rooms.
- Tucked into corners, they define a cooking area while maintaining distinct spaces.
- Peninsula Kitchen:
- Like L-shaped kitchens, appliances are on two walls.
- The third side features an attached counter space called the peninsula.
- The peninsula acts as a soft divide, allowing the kitchen to open into other rooms.
- Island Kitchen:
- Arranged along two or three walls with a freestanding countertop section in the middle.
- Islands often include casual seating, eliminating the need for a separate dining room.
Design Tips for Your Open Concept Kitchen
Before you start construction, here are 21 design tips to create a beautiful and functional open concept kitchen:
- Create Room Zones:
- Group furniture to define different areas within the open space.
- Anchor Your Dining Table with Lighting:
- Pendant lights or a chandelier above the dining table add visual interest.
- Use Rugs to Create Zones:
- Area rugs can delineate the kitchen, dining, and living areas.
- Consider the Broken-Plan Layout:
- Combine open spaces with strategically placed furniture or partial walls.
- Add Casual Seating to Your Island:
- Islands with seating encourage interaction and socializing.
- Use the Island as a Focal Point:
- Make your island a design statement with unique materials or colors.
- Think Outside the Traditional Island:
- Explore creative island shapes or incorporate storage and display features.
- Use Peninsulas in Small Spaces:
- Peninsulas provide extra counter space and maintain openness.
Remember, an open concept kitchen isn’t just about aesthetics—it’s about functionality and flow. Whether you’re redesigning your existing kitchen or planning a new build, these ideas will help you create a space that seamlessly connects cooking, dining, and living areas. Happy designing!
Need Help with Your Kitchen Project?
Today’s Designer Kitchens is a family owned company located in St. Catharines, ON that can expertly and affordably bring your home remodeling dreams to reality. We service the entire Niagara Region.
We specialize in the renovation, home improvements and kitchen and bath industries, providing top quality products and services at competitive prices.
We are committed to ensuring complete customer satisfaction with the service and quality we offer with a streamlined process and fast turnarounds times.
We provide free home estimates and undertake work in all scopes and budget ranges.
Please fill out the form below and we will contact you promptly for a FREE HOME ESTIMATE.


